3 bedroom
2 bathroom
1 reception
3 bedroom
2 bathroom
1 reception
Living room9.07 x 3.20 (29'9" x 10'5")East and north facing aspects. Polished concrete flooring. Fireplace. Exit to terrace and BBQ area. Wooden stairs to kitchen.
Kitchen10.23 x 4.62 (33'6" x 15'1")Large north and south facing picture windows. Polished concrete flooring. Modern stainless steel kitchen units and white goods with concrete worktop.
Master Bedroom8.90 x 3.05 (29'2" x 10'0")South and east facing aspect. Wood beamed ceiling. Polished concrete flooring. Wooden steps to open En-suite bathroom
Ensuite3.33 x 3.12 (10'11" x 10'2")North + South facing ascpects. Original open fireplace, Balinese handwork cabinet with fitted basin, freestanding bath white suite
Bedrom 23.26 x 2.88 (10'8" x 9'5")West facing aspect. Flag stone floor
Bedroom 34.64 x 2.96 (15'2" x 9'8")North facing double doors to small terrace, glazed concrete floor
Family Bathroom3.24 x 1.38 (10'7" x 4'6")Walk in shower, Balinese handwork cabinet with fitted basin, mounted WC
Hallway7.28 x 1.21 (23'10" x 3'11")Glazed concrete floor. Exit to pool + terrace
Swimming pool8 x 4 (26'2" x 13'1")
Gardenshalf donum (half donum)
Pool
Kitchen
Main
Master Bedroom
View
Kitchen
Kitchen
Kitchen
Kitchen
Master Bedroom
En Suite
En suite
Bedroom 1
Lounge
Lounge
Lounge
Lounge
Bedroom 2
Bathroom
Bathroom
Bedroom 3
Bedroom 3
Terrace/ Garden
Main
Hall
Terrace 2
Main
BBQ Area
Main
Main
Well
Pool
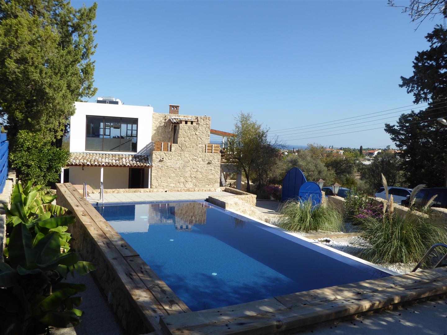



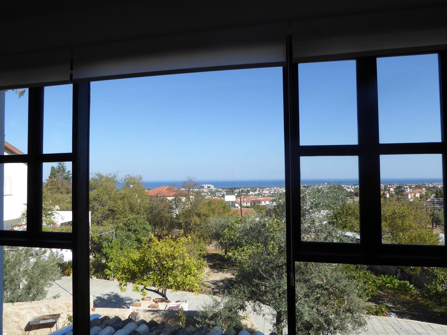
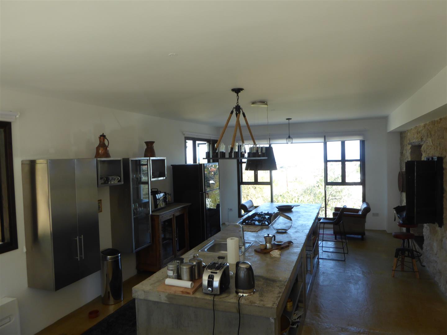

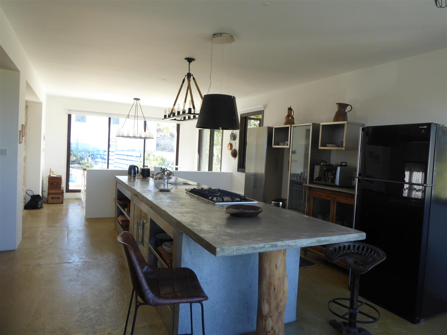

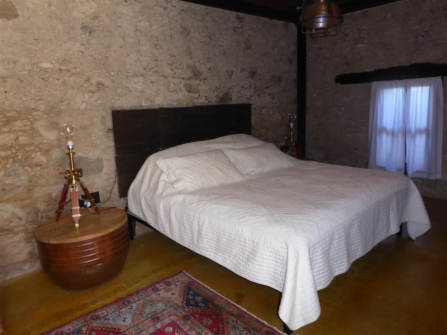
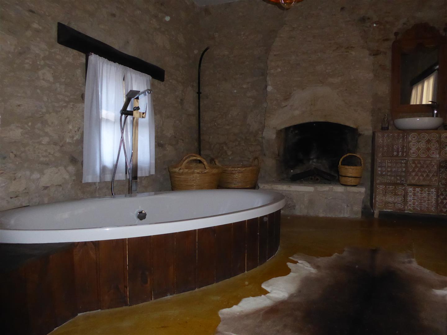
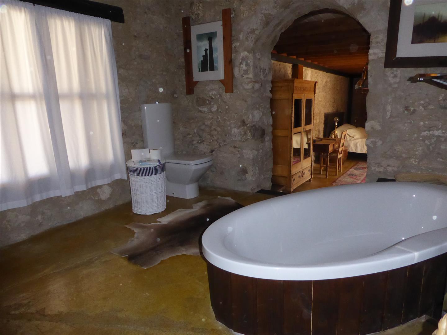
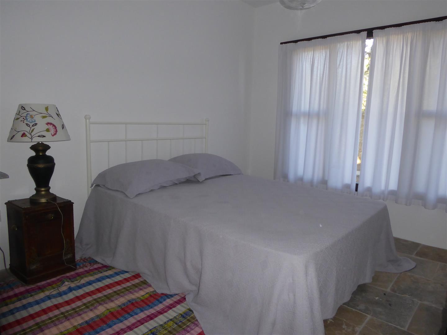
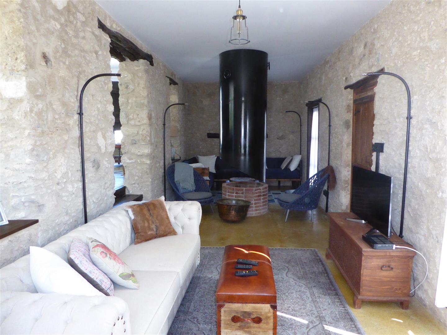
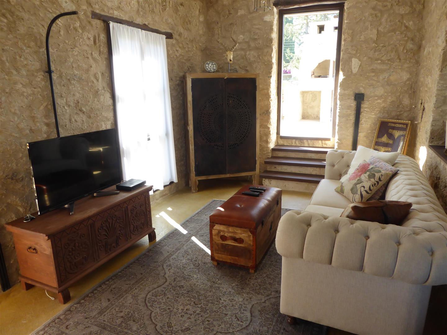
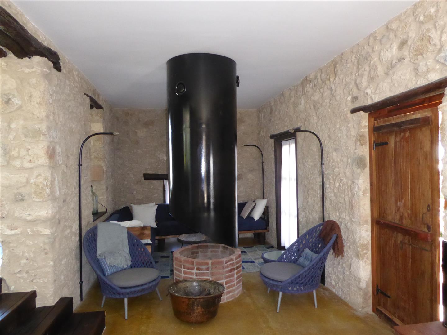
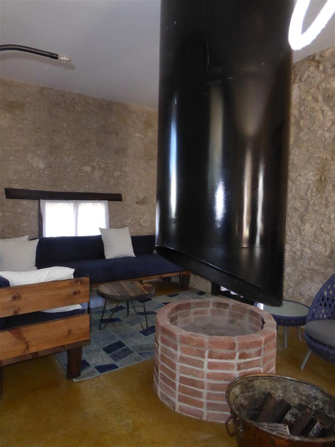
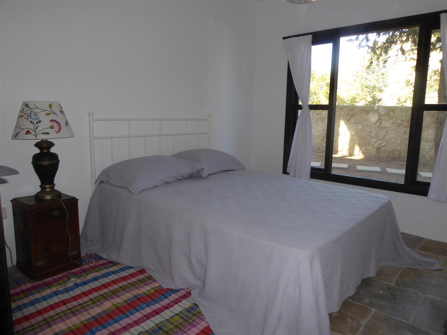
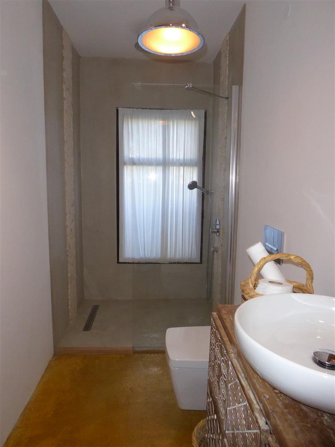


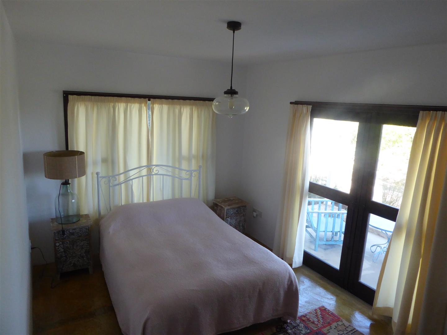
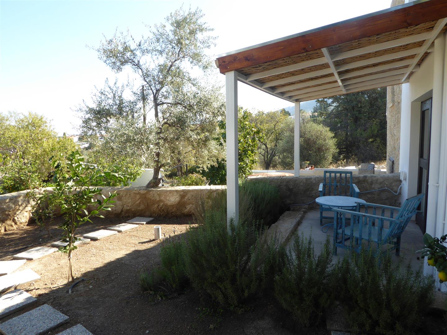
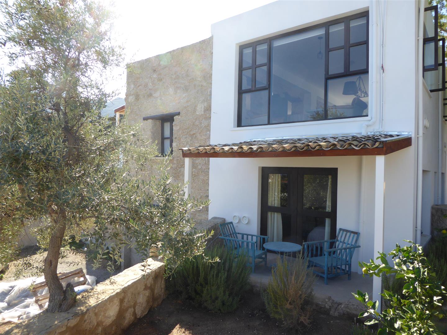
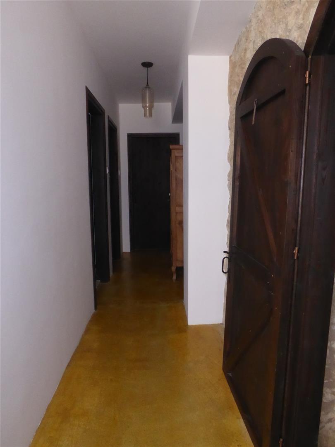
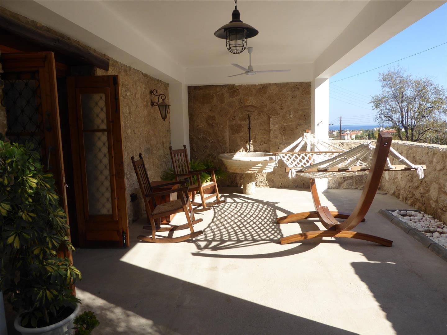
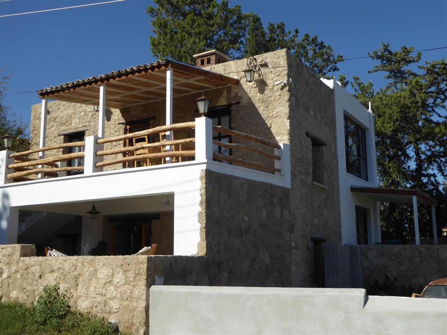
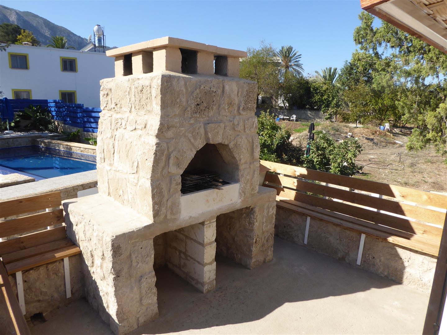
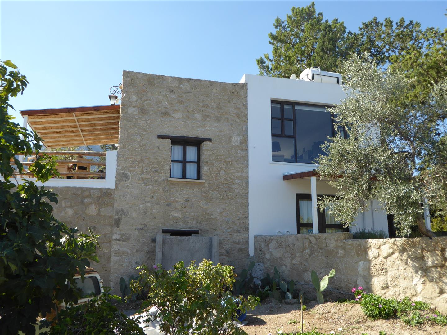
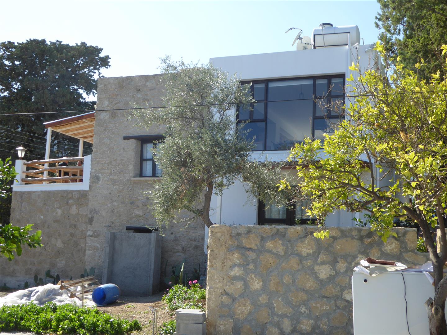
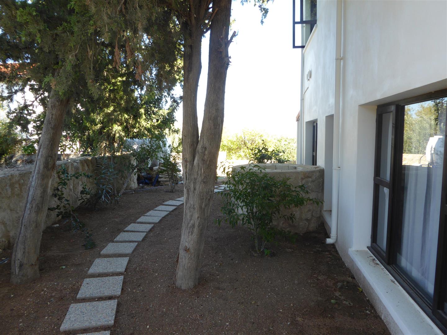
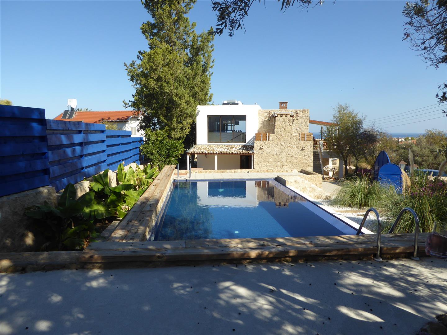
Share this with
Send to a friend
Whats App